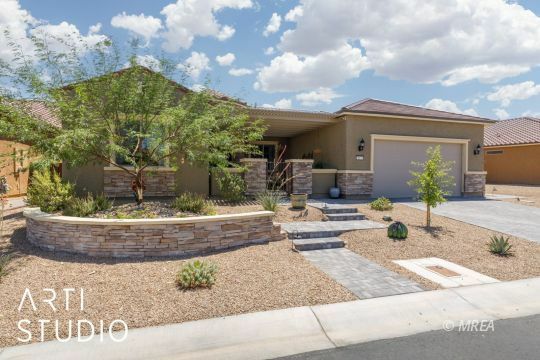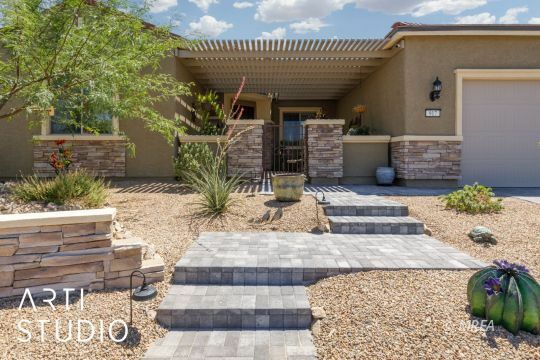


917 Majestic Vw Mesquite, NV 89034
1125515
$5,067
Single-Family Home
2022
1 Story Above Ground
Yes
Clark County
Anthem at Mesquite: Sun City
Listed By
MESQUITE MLS
Last checked Aug 21 2025 at 8:51 AM GMT-0600
- Full Bathrooms: 2
- Half Bathroom: 1
- Interior Features : Ceiling Fans
- Interior Features : Fireplace- Gas
- Interior Features : Flooring- Vinyl
- Interior Features : Window Coverings
- Interior Features : Walk-In Closets
- Interior Features : Den/Office
- Appliances : Dishwasher
- Appliances : Microwave
- Appliances : Refrigerator
- Appliances : W/D Hookups
- Appliances : Washer & Dryer
- Appliances : Water Heater
- Appliances : Oven/Range
- Appliances : Oven/Range- Nat. Gas
- Crimson Ridge
- Foundation: Slab on Grade
- Heat Pump
- Association
- Hottub/Spa
- Private
- Dues: $135/MONTH
- Stucco
- Roof: Tile
- Energy: Heat Pump
- Attached
- Remote Opener
- 0
- 2,456 sqft
Listing Price History
Estimated Monthly Mortgage Payment
*Based on Fixed Interest Rate withe a 30 year term, principal and interest only




Description