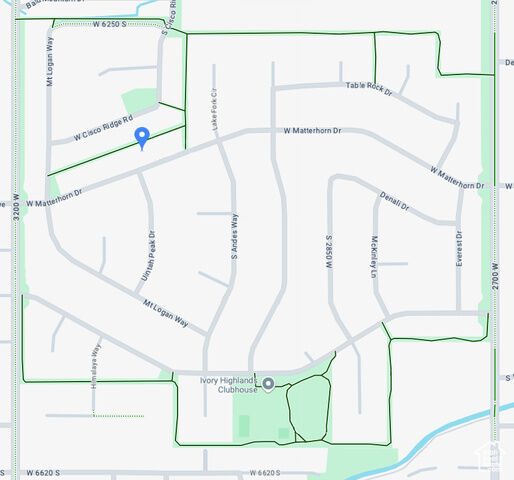

3052 W Matterhorn Dr Taylorsville, UT 84129
2110765
$4,747
9,148 PI. CA.
Single-Family Home
2004
False
Granite
Salt Lake County
Ivory Highlands
Listed By
Isaac Smith, ERA Brokers Consolidated
UTAH REAL ESTATE
Dernière vérification Oct 7 2025 à 5:22 AM GMT-0600
- Salles de bains: 3
- Salle d’eau: 1
- Disposal
- French Doors
- Kitchen: Second
- Mother-In-Law Apt.
- Range: Gas
- Closet: Walk-In
- Great Room
- Bath: Sep. Tub/Shower
- Oven: Double
- Granite Countertops
- Range: Countertop
- Laundry: Electric Dryer Hookup
- Windows: Blinds
- Windows: Drapes
- Windows: Full
- Windows: Shades
- Bath: Primary
- Ivory Highlands
- Sidewalks
- Road: Paved
- Fenced: Full
- Curb & Gutter
- Vegetation: Landscaping: Full
- Vegetation: Mature Trees
- Terrain
- Sidewalks
- Curb & Gutter
- Flat
- Road: Paved
- Fenced: Full
- Forced Air
- Gas: Central
- Central Air
- Full
- Walk-Out Access
- Gunite
- Frais: $100/Monthly
- Tile
- Carpet
- Toit: Asphalt
- Utilities: Natural Gas Connected, Electricity Connected, Sewer Connected, Water Connected
- Sewer: Sewer: Connected
- Elementary School: Bennion
- Middle School: Bennion
- High School: Taylorsville
- Attached Garage
- Garage
- Rv Parking
- 3
- 5,080 pi. ca.
Historique des prix des annonces
Estimation du paiement mensuel du prêt hypothécaire
*Basé sur un taux d'intérêt fixe avec une durée de 30 ans, principal et intérêts uniquement





Description